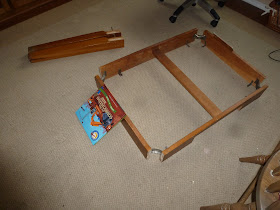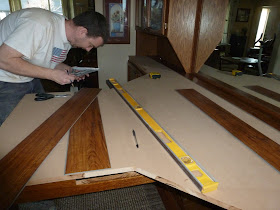On Sunday after church Ga-Ga & Pa took the kids home with them for a couple days. Michael took Monday and Tuesday off so we could renovate our office. Well it hadn't technically been called the office before this....it's been many things before. First off it was our original dining room, then it turned into a playroom and most recently it's been half a playroom and half a craft room. Well now it's going to be forever known as the office.
I have always thought that Michael and I would eventually rip out the built-in cabinets and then make them over into a homework station....something like this

But with a third computer in the middle instead of a TV.
Then Michael and I got to talking about how big of a deal that was going to be. First off we would have to rip out the entire built-in cabinet and there is no flooring under there so we'd have to try to patch into it but if you've ever done laminate flooring you know that you can only go a certain way and we would be needing to go the opposite way. Then I realized how valuable those upper cabinets were and a bunch of other little things that came up to help us change our mind.
We started thinking that we might want to just work with what we currently have and do something like this....

where the desk protrudes out into the room.
One day I decided to move some stuff around...mainly my drafting table. That table used to be up against the window so I could get natural light. Once I saw the picture of the desk protruding from the built-in wall cabinet I wondered how it would look having my drafting desk up against the cabinet like that.
The drafting table was a perfect fit right in the middle of the cabinet. I promptly took these pictures and texted them to Michael at work. I knew exactly what I wanted to do.
A few weeks later I said bye bye to the drafting table and took it apart.
We were going to be using part of the drafting table for the project, but not the whole thing. Michael needed to sand and stain it to match the existing cabinet before we could officially get under way.
Monday morning we got up and got right to work. First things first...clear the room!
Big empty room!
All the stuff got moved into the living room.
Next thing...move out old rug! The rug wasn't horrible, but it did have a few stains. Also it was over 11 years old so it just felt like it was time to get a new one. There was this funny outline of where the old rug was. Michael swept and then I mopped.
There was only some minor demo with this project....which honestly the demo is my favorite part. It's also the part I'm usually a really great helper for. This time it was such a minor thing it almost didn't feel like a remodel...I guess that's why I'm saying renovation instead!
It took a little time for Michael to figure out how to separate the front piece of molding from the cabinet without damaging the whole thing. He was trying to come at it from underneath.
But then he tried from the top and that was much easier!
That front piece got the ax!
Next up was bringing in the new rug. I wanted something that had a little pattern to it...was brown in color and was low pile so office chairs could easily move around. I ended up finding this 8'x11' rug at Lowe's for $239. That's not an amazing deal if you ask me, but it fit all the things I wanted and I didn't have to go to a million stores. Plus we had a $500 budget for this project and I knew I could spend half of it on a rug!
Next up was bringing in the frame of the old drafting desk and attaching it to the built-in cabinets.
Michael had the perfect bolts for this part of the project. I'm always giving him a hard time for not getting rid of extra hardware and he's always saying that it will come in handy later and I have to admit we've used a lot of hardware that he's saved!
The next part was cutting out the top for the new desk. This is when we stopped and made a trip up to Harbor Freight Tools. If you haven't gone before you need to. They have amazing prices! Michael really needed a skill saw and a reciprocating saw to finish this project and they will be a must for him later this summer when he rebuilds the deck. He got those 2 saws, blades for both and a cool bin that we can mount on the garage wall to hold all those random hardware pieces and it was only $90!
Back at home Michael measured and cut the particle board that was becoming the new desk top.
The first piece is in!
I thought it looked like a cows head!
There were some trim pieces on the back of the built-in that weren't coming off because the screws were stripped. Michael didn't think he'd need to break out the reciprocating saw for this job, but turns out he needed too. He told me to say this picture was taken under protest!
Those screws didn't stand a chance!
Once he got all the particle board pieces cut...which was no small task because of all the weird cuts he had to make...it was time to nail them down.
On to actual desk top. We had considered buying a big piece of linoleum flooring and then cutting it to size, but when we checked it out in the store it was way to soft. I could make a mark just by pushing down on it with my fingernail....that wasn't going to cut it! So we decided to go with laminate flooring as the top of the desk. It wasn't the easiest thing because of the the cutting out around the top portion of the built-in, but the color was spot on and I really thing it's going to be very durable.
After finishing the top, Michael cut out and installed all the trim pieces which again wasn't super easy because of all the weird angles. He also had to cut the drafting desk drawer down so it could clear the trim piece that was now there. Instead of a drawer it's now more of a tray!
Tuesday was spent getting a couple other projects underway like sanding and staining our dining room table, sanding and painting an end table for the living room and of course getting everything in the office organized and hooking up the computers. We even took a break during all of that to meet a guy to buy two matching office chairs since I didn't like the mismatched look of the ones we had before. $20 for two office chairs!!
This cabinet used to be in the dining room but now it's new home is in the office.
And the desk that used to be in the office is now in the dining room where the cabinet used to be.
And here's the new built-in desk!
That's a lot of stuff! So much stuff....sewing, MOPS crafts, stamp supplies, painting supplies, coloring books, crayons, markers, manuals....basically it's holds everything!
Here's the new view from the living room into the office. I love how the desk comes out into the room, but there is still tons of space!
Ga-Ga and Pa brought back the kids around 3:30 or so and of course they wanted to hop right onto the computers. Well at least the boys...Ella was upstairs asleep...she was so tuckered out! I just love how both computers are in the same room now. Michael's used to be in the dining room and mine was in this office. I also love how the desk is the perfect size for playing games. If we move Michael's mouse pad over we can set up a game board and it fits perfect. We can all pile around the desk and everyone can reach their piece on the board.
Here's the view of my computer!
It's such a big change, but I love how we incorporated what we already had and just made it into something new.































No comments:
Post a Comment