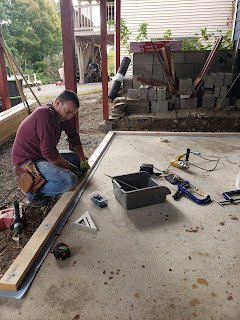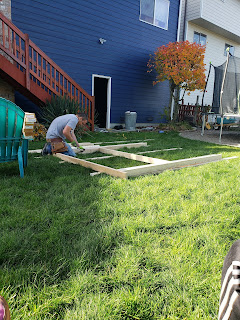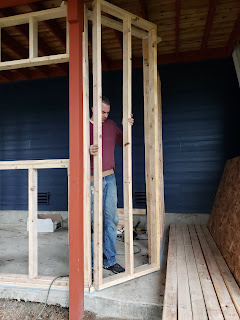Oh man am I behind on blogging or what!?!?! So much has happened since I last really blogged about life back in August! Homeschool has definitely made blogging take a backseat and.....that's okay! I'm focusing on my kids right now and I'm loving it. I do love this online journal of mine though so when I get an opportunity to update it I will. So here we go!
Last year at the end of summer, I was talking to friend who was doing a Home Equity Loan in order to get a shop and horse barn built at her property. That got me thinking! Michael and I have always wanted to remodel our "crawlspace" into living space, but trying to save up that kind of money just never seemed to happen. Also by the time you do end up saving up the money, the cost of the project would be astronomically more expensive than when you first started saving. So I mentioned it to Michael and he said he'd look into it and see if a Home Equity Loan would be a good idea or if would be better to refinance the house. After doing the research he found out it would actually be better for us to just refinance our house. The interest rates were so low it was a good time to take advantage of that and get some money out of the house that way.
We actually ended up meeting with our original loan officer who helped us when we purchased our condo back when we were only 21. It was so nice to see Norm after all these years. He's the sweetest guy....he still sends Michael and I handwritten birthday cards every year. Michael had already looked around so he knew the general range of where interest rates should be, but unfortunately the company that Norm was working for couldn't get us those lower rates. It was so sad to not get to do business with him again, but we had to do what was right for our family
So in September, actually on the first night of our big road trip we signed all the paperwork for the refinance at our Airbnb in Nampa, ID!
We had also already met with our contractor to discuss the upcoming remodel and find out an idea of how much he thought it would cost so we could get the appropriate amount of money out of the house.
With knowing that we would eventually be losing out on all the storage space in our unfinished basement, we knew we'd need to build a shed.
At first we thought we'd put the shed at the end of the easement and build it on an elevated platform so water could go down the easement and flow under it, but there were two trees we'd most likely have to remove and we didn't want to lose out on anymore privacy in our backyard. So we decided to use an area that's always been a sore spot in our backyard. An area where we've never know what to do with it and it usually ended up as a catch-all dump heap.
Under our deck!
This area is usually a storage area anyways....bikes, outside toys, power wheels, lawn chairs and construction materials...you name it. It has always looked hideous so I was ready to turn it into something that could store stuff and actually look nice. I'm honestly not sure why we hadn't thought of this before.
The first thing on the list of to do's was to clear it out and that meant getting rid of this monstrosity! This HUGE storage unit was left by the previous owners in our garage. It's seriously massive. Michael moved it down to the backyard by himself years ago using PVC pipes to roll it down the easement. I posted it on OfferUP and asked $50 for it. Michael told me he wouldn't pay $10 for it. He despised this cabinet, but someone else wanted for $50! Yay!!!
The next thing to say goodbye to was all the kids Power Wheels. It had honestly been years since any of them had ridden in them, but I was sure they would still fit inside. Maybe not comfortably, but at least be able to sit inside for a picture.
There was NO WAY Ella was going to fit in her Barbie Jeep. It's actually really sad! Like a chapter in these kids' lives that's now closed. I remember Ella's birthday party when she got her Jeep. She had so much fun being driven around it in by her brother.
Zeke was the only one that could still fit in his Ram, but honestly in a few month it would have started to be uncomfortable for him too.
Owen had to sit on the trunk area of McQueen.
Jackson's Harley Davidson Power Wheel we gave away a couple years earlier to Jaymes.
The best part of selling the Power Wheels was seeing how excited the parents were for their kids. They were going on to another family to make happy memories!
Here's the area cleared out and ready to go. It really helped that this area already had a foundation to work off of and it's never wet under there. The area above it is our deck and our deck has a roof over it. It has to be really blowing for moisture to get under there.
We did a little remodel down here a couple years ago. There used to be a wall where those cinder blocks were. I took that out and then built that little risen area to be where we kept our firewood.
We weren't able to bring the shed all the way across because we need an entrance to the basement. In this above picture you can see the piece of pilewood leaning up against the house right behind that on the right side is where the entrance door to the basement is going to be. We have another door that's at the bottom of the deck stairs, but that's going to be turned into a sliding glass door.
Michael and I removed the first couple of rows of cinders blocks in order to reach the very edge of the concrete pad.
He borrowed a tool from work so he was able to drill right into the foundation to attach the framing.
We were planning on having the wall come right to the red post, but then we would have only encased part of that vent on back wall. We thought that would look silly, but we didn't want to encroach too much on the door to the basement and make it feel cramped. So the solution was to slope the wall back at a 45 degree angle.
Attaching supports to the house.
We got this roll of foam that we put under the floor supports and also behind the supports attached to the wall. I think it was to make sure it was a tight fit since most everything it's perfectly level you don't want any chance of moisture getting in.
First wall framed and in!
Owen got in on the action!
Michael built the walls in yard and then we moved them into place.
Front wall with the hole for the door and the window!
Moving it into place!
45 degree wall!
Here's the inside view of the last two wall sections!
Bracing the corner pieces together!
Front view from the yard!
Side view from the yard!
Inside view of the bracing for the shed roof!
All the joists in!
Pilewood on and starting to wrap!
It's like a cute little house under our house!
Inside view of the pilewood.
Those deck post were a pain to work around at some points!
We wanted to make the deck as big as we possibly could, but we didn't really think through the whole roof thing quite as much as we should have. We knew it needed to slope down so if we hosed off the deck the water would run down the roof and away from the house. But Michael built it so high that the roof was at the highest point just inches below the decking. So poor Michael had to do this to put tar paper on!
He was able to get the pilewood sheets up there and the tar paper just maneuvering around on his stomach. His poor stomach was tore up a bit from this!
It's also hard to measure distance in regards to holding your hand out and hammering in a confined space so he hit his fingers pretty good a few times.
You do what you've got to do right!
All wrapped up!
Now for the roof shingles....this is even more comical!
We had to take our deck apart to put those on! Row by row. I removed a few boards and then put a few back on. Where there's a will there's a way right!?!?!
That's a nice looking roof!
As for the window, we already had it! When we had all that construction done on our house to get new siding after the wind damage, we also go new windows. The contractor's ordered a window in the wrong size and just left it for us. It was nice to be able to put it somewhere useful!
We have a window!
The start of siding!
While Michael and Owen were working on the siding together it was my job to go through and figure out what in the basement we needed to keep and what to give away or just plain throw away.
When I organized the basement a couple years ago we went through all Zeke's Disney Cars that I made for his 2nd birthday party. We got rid of some of them that were in rough shape, but he couldn't part with all of them. This was the time to completely part with them. So we had a photo session to say goodbye! I love that Owen's saluting because he's sitting in Sarge!
The fact that Zeke can still basically smoosh himself small enough to "fit" inside McQueen is so hilarious!
By this point in the build it was November and the backyard was turning into mush so Michael ripped down was pilewood so we wouldn't ruin the grass walking back and forth with stuff from the basement to the shed. The kids had a great time riding back and forth on their scooters. You can see the different piles of stuff in the background.
Michael's rudimentary set up for cutting the siding!
Looking so good!
Before Michael was even finished with siding it the kids and I were already piling stuff into the new storage shed!
There is a ton of space in there!
Here's the view of the basement from what will be the front door. It was almost cleared out, but not quite! The kitchen will be off to the left, the middle area will be for the kitchen table / living room and the far wall will be the bedroom.
Here's looking back from the other side. Where the door is will be a sliding glass door right off the living room. I'm standing in what will be the bedroom.
This back area that is right off the bedroom will be the bathroom & closet area.
The basement will be a studio apartment, but we aren't going to rent it out. For the time being it will be where we move the kids toys and Xbox. It will also serve as a guest space when needed. We'd love to see it used by missionary families that need a place to stay or when family from out of town is here. Eventually when Owen and/or Jack are old enough and working if they'd like to rent it so they feel like they'll have more privacy they can choose to do that. The housing market is so crazy right now I'm honestly not sure how our kids are to going to be able to afford a place of there own so it's is giving them an option!
Fast forward to March....this is where we are right now! Not much has chanced his November hit. Michael got the door installed and we locked it up and walked away. We can't paint it until the weather decided to behave so hopefully that will happen soon. We are also in the waiting phase for the remodel since everything is so backlogged. It's all in God's timing!























































1 comments:
Fantastic,Lyndsay! You all are so amazing with so much talent!
Post a Comment